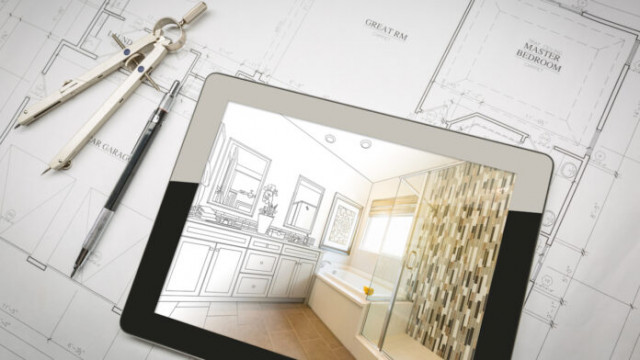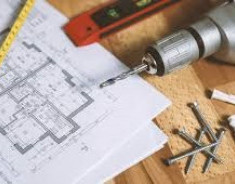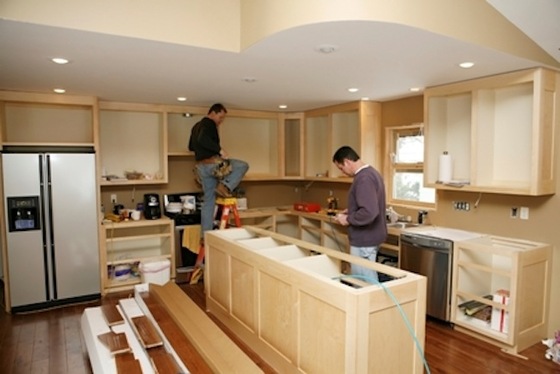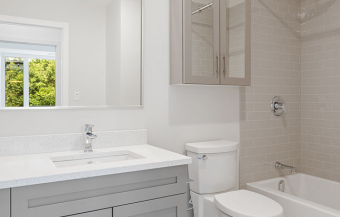



Deciding between a Remodel or a Room Addition
Maximize your home’s existing space vs. adding more square footage.
Whether you're expanding your house because it's too small or because it's missing something—like another bedroom, bathroom or home office—don't assume an addition is the only way to do the job. You may be able to get everything you want simply by reconfiguring your house's existing square footage—which could slash your costs by 25 to 50 percent and avert hikes in ongoing HVAC fuel costs and property taxes from making your home larger.
 If you’re happy with the things you can’t change about your home—such as the neighborhood, the yard, the school district, and the commutes to work and to shopping—remodeling is the best way to upgrade your living conditions. Yes, construction projects are stressful and messy, but the payoff is huge. You get to transform your home into a perfect fit for your lifestyle, your taste and your budget.
If you’re happy with the things you can’t change about your home—such as the neighborhood, the yard, the school district, and the commutes to work and to shopping—remodeling is the best way to upgrade your living conditions. Yes, construction projects are stressful and messy, but the payoff is huge. You get to transform your home into a perfect fit for your lifestyle, your taste and your budget.
Do you have any rooms in your house that don't get much use? A spare bedroom, for instance, or a formal living or a formal dining room may only see action on a few holidays each year. And there's often little or no costly construction needed to convert them into multipurpose spaces, eliminating the need for an addition.
Another way to make the most of the rooms you have is to simply knock down some interior walls and create an open floor plan. Many new homes are built with so-called great rooms, which are large, high-ceilinged spaces containing the kitchen, dining room and family room. Remove the walls separating these rooms in your house, and you can get a similar effect. Even assuming you'll need to add some beams to replace structural walls, and accounting for patching in floors and ceilings, you can do a project like this for a fraction of the cost of an addition.
You may also be able to find better efficiency within your existing floorplan. Your home might have redundant circulation space, meaning there are multiple ways to move from one area to the other, and simply reconfiguring the traffic flow can yield the needed extra space for the amenities you want to add. In other cases, eliminating a closet, a second stairway, or even just moving an HVAC duct can provide the space to accommodate a smart new floor plan that allows the kitchen expansion or new bathroom you're looking for without building an addition.
The key is to forget everything about your existing house and just look at its raw footprint and how best to utilize that space.
Find your Local Remodeling Contractors in our Home Improvement Guide >>
